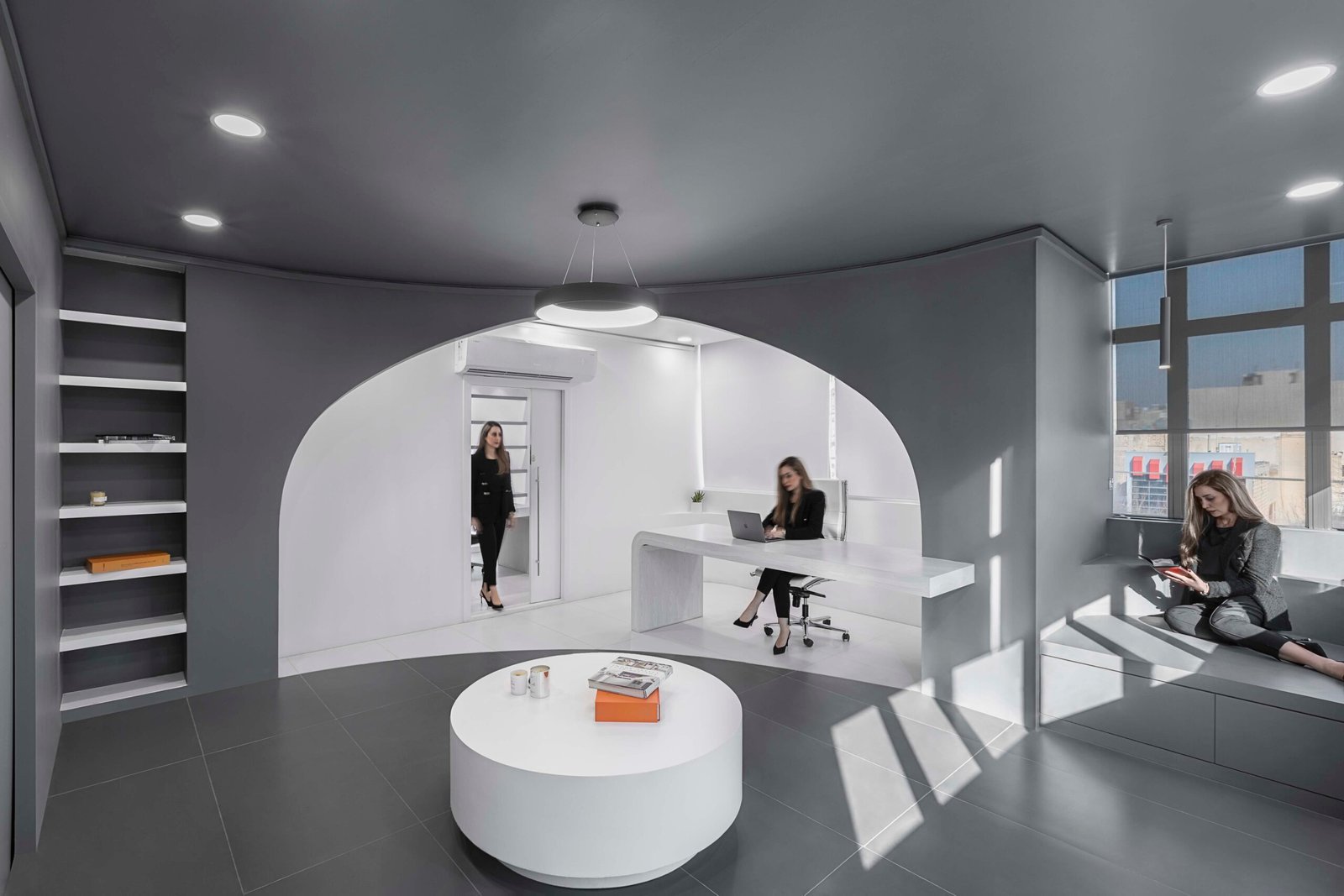
Intersection
This project involves the renovation of a unit located on the third floor of an office building, encompassing an area of 85 square meters. The objective was to reconfigure the layout of the space to repurpose it as a “lawyer’s office.” Moreover, the client aimed to alter the interior design of the areas, all while working within a restricted budget, with the aim of alleviating stress and fostering a sense of tranquility among clients.
The project’s core concept was developed based on the employer’s desired functionalities, which included a welcoming reception area, a lawyer’s private office, and a dedicated meeting room. It was also conceived in alignment with the overarching theme of a “lawyer.” A lawyer serves as the bridge between individuals and the legal system, employing their knowledge and expertise to utilize the law for the advantage of their clients. In essence, a lawyer endeavors to provide an insightful and interpretive approach to the law that ultimately serves the best interests of their clients.
Hence, through the demolition of internal partitions and the relocation of the primary entrance, the original layout (comprising two rooms, two bathrooms, and two storage areas) underwent a transformation into three principal zones: the reception area, the lawyer’s office, and the meeting room. The restroom facilities and a storage room remained in their original positions, with the latter being repurposed into a kitchen. Strategically positioned between the reception area and the meeting room, the lawyer’s office was situated to harmonize with both the project’s functional aspects (facilitating connectivity with other spaces, optimizing views, and harnessing ample natural light) and its conceptual underpinning (serving as a communicative bridge between individuals and the legal realm).
Apart from spatial arrangement, the core framework of the interior design was also shaped by the lawyer’s role and the notion of representation. In accordance with this principle, the vertical walls were symbolically representative of the essence of “law,” pivoting and curving towards people. This structural alteration signifies the lawyer’s function, mirroring their effort to extend and mold the vertical walls in a direction that aligns with their client’s needs. Essentially, the lawyer aims to introduce a fresh perspective and understanding (embodied in the flexible walls) of the legal system (traditionally characterized by rigid walls). Therefore, the fundamental essence of the law (symbolized by the wall) remains unchanged; only a novel, purposeful (curved) interpretation has been introduced, serving the client’s best interests, however with specific and precise boundaries without any room for interference. Subsequently, the mass of the erected walls (i.e., the extension of the vertical walls) is hollowed out both horizontally and vertically, resulting in a void that represents the “intersection” of the vertical walls and the curved walls. These horizontal voids generate apertures and gaps, while the vertical voids lead to an array of spaces and utilities (seating area, shelves, closets, spots for placing plants, concealing columns, and concealed lighting). Notably, the design of these openings draws inspiration from the arches seen in the Sassanid era and the nested frames found in Iranian architecture which are familiar forms in the historical and visual recollection of the audience, and together with the curvature of the walls, they work harmoniously to alleviate stress and tension among individuals.
Curved panels introduce a fresh interpretation of the space to people. By offering varied viewpoints, these panels not only disrupt the monotony within the spaces and engender captivating visual diversity, but also establish the configuration and organization of each area. This happens in such a manner that a segment of the room’s furnishings is either fashioned from the arches themselves, accompanied by the voids enclosed by them (such as the seating area within the reception area), or it defines the area and positioning of other furniture within the space (as exemplified by the desk in the lawyer’s office). Through the utilization of a dual color scheme comprising white and gray, and the extension and juxtaposition of these colors across different spaces, it effectively underscores well-defined boundaries and constraints that the lawyer must not step beyond or intrude upon, thereby alluding to the limits of legal jurisdiction and the rights of their client. Furthermore, the combination of these two colors has contributed to elevating the spaces beyond tedium and monotony, while also amplifying the visual impact of the spatial boundaries delineated by the curvatures and arches of the walls.
© Copyright 2024 | Behnaz Sartipi | Design by Kourosh Karimi